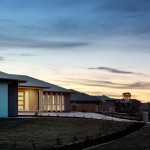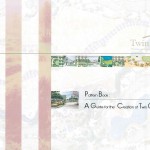Residential
Community Documents
All developments within the Twin Creeks Estate are subject to the approval of the Twin Creeks Estate Design Review Panel.
Once you are ready to build, please download and complete the application form: DRP Application Form
An invoice will be emailed to you on receipt of your application, please forward proof of payment to narrelle.doran@assm.net.au as Plans/documents will not be reviewed until payment has been received. Please note; current processing times are 14 – 21 days and are dependent on the application. Should further assessment required by an external planner processing times may be longer.
All correspondence regarding building within Twin Creeks should be directed to:
Twin Creeks Design Review Panel
E: Narelle.Doran@assm.net.au
T: 02 9600 7000
The following Community Documents have been provided for Twin Creeks Residents and intending residents of the estate.
Community Management Statement
 The Community Management Statement is the rules and guidelines pertaining to the management of the Twin Creeks Estate.
The Community Management Statement is the rules and guidelines pertaining to the management of the Twin Creeks Estate.
This management statement binds:
* The Community Association,
* Each subsidiary body; and
* Each registered proprietor of a Lot or the tenant occupier or mortgagee in possession of a Lot.
The objectives of this CMS are to establish procedures and a management regime to ensure Twin Creeks is maintained as a prestigious residential estate. Download a copy of the Community Management Statement (CMS)
Pattern Book
 The pattern book is a tool designed to help intending residents build their home within the Twin Creeks Estate.
The pattern book is a tool designed to help intending residents build their home within the Twin Creeks Estate.
The residential pattern book for Twin Creeks has been prepared by Place Planning and Design and Andrew Neil Architects. The information contained within this document is subject to Council approval and should be read in conjunction with Penrith City Council Local Environmental Plan (LEP)
Download a copy of the Pattern Book
Section 1: Introduction
Section 2: Streetscape Patterns
Section 3.1: The Design Approval Process
Section 3.2: Architectural Guidelines
Section 3.3: Landscape Guidelines
Building Siting & Design Code
The building Siting and Design Code (BSDC) has been prepared in response to requirements set out in the Penrith City Council Luddenham Equestrian Estate Penrith Development Control Plan 2001 (DCP).
The BSDC is to be applied at the design stage to residential dwellings and outbuildings to be constructed within the Twin Creeks Estate.
Download a copy of the Building Siting & Design Code
Please Note: All development applications are subject to the guidelines of the Community Management Statement and the Pattern Book along with the Building Siting & Design Code contained within and in conjunction with Penrith City Council’s Local Environmental Plan and Development Control Plan.
